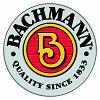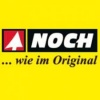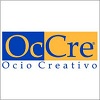Store Search
Our Brands
Our Products
- BLACK FRIDAY SPECIALS
- Christmas 2025
- 2025 New Items
- 2025 Summer New Items
- 2025 Fall New Items
- New Arrivals
- Summer Weekly Sale
- October SPECIALS
- 2024 Fall New Items
- 2024 Summer New Items
- 2024 New Items
- 2023 Fall New Items
- 2023 Summer New Items
- 2023 New Items
- 2022 Fall New items
- 2022 Summer New Items
- 2022 New Items
- 2021 Fall New Items
- 2021 Summer New Items
- 2021 New Items
- Clearance Sale
- Model Trains
- HO Gauge 1:87 Scale
- HO Starter Sets
- My World
- HO Steam Locomotives
- HO Diesel Locomotives
- HO Electric Locomotives
- HO Railway or Tramway vehicles
- HO Locomotive Sets
- HO Train Sets Passengers
- HO Train Sets Freight
- HO Passenger Cars
- HO Railway Stations Bldg
- HO Passenger Car Sets
- HO Goods sheds Water Towers acc
- HO Freight Cars
- HO Sheeds, Engine houses, heat plants Bldg
- HO Freight Car Sets
- HO Signal towers, railway lodges, acc
- HO Track
- HO Platforms & Crossings Bldg
- HO Catenary
- HO Bridges, Slip roads exits
- HO Train Signals and Crossings
- HO Street Lights and Electronics
- HO Arcades Tunnels decorative plates
- HO Vehicles, Boats, Tractors, Cranes
- HO Business Bldg
- HO Agricultural Vehicles
- HO Construction Vehicles
- HO Industry Bldg
- HO Public services Bldg
- HO Trucks
- HO Firefighting vehicles
- HO Heavy Vehicles
- HO Farm, barnyard Bldg
- HO Churches, chapels Bldg
- HO Vehicles in General
- HO Castles, towers Bldg
- HO Trains Lighting Kits
- HO Town & City, town houses Bldg
- HO THW Trucks
- HO Village, residential houses Bldg
- HO Regional models Bldg
- HO Camping, free time Bldg
- HO Fences, plastic street film
- HO Ready made models
- HO Romantic Series Bldg
- HO Street USA
- HO The Fair, Amusement Park
- HO Accessories for Layouts & Trains
- N Gauge 1:160 Scale
- N Starter Sets
- N Steam Locomotives
- N Diesel Locomotives
- N Electric Locomotives
- N Railcars & High speed Trains
- N Train Sets
- N Passenger Cars
- N Passenger Car Sets
- N Freight Cars
- N Freight Car Sets
- N Track
- N Train Signals and Crossings
- N Catenary
- N Train Accessories
- N Train Street Lights, Electronics
- N Train Lights & Lighting Kits
- N Cable Cars & Funiculars
- N Vehicles, Tractors
- N Figures with movement
- N Engine houses, heat plants Bldg
- N Town & City, town houses
- N Village, residential houses Bldg
- Z Gauge 1:220 Scale
- Z Starter Sets
- Z Train sets Locomotive & cars
- Z Steam Locomotives
- Z Diesel Locomotives
- Z Electric Locomotives
- Z Passenger Cars
- Z Freight Cars
- Z Track
- Z Signals and Crossings
- Z Accessories
- Z Street Lights, Electronics & Acc.
- G Gauge 1:23.5 Scale
- G Locomotives
- G Rolling Stock
- G Accessories
- G Track
- G Buildings
- G Street Lights, Electronics & Acc.
- G Railway Stations & Accessories
- Marklin Insider
- Trix MiniTrix Insider
- Digital Components Model Trains
- Model Accessories for dioramas
- Accessories for Trains
- Train Spare Parts
- Model Figures
- HO Scale Figures
- HO Trains Miniature Figures
- HO Exclusive Hand painted Figures
- HO Historical & Civil War Model Figures
- HO Super Sets Model Figures
- HO German Armed Forces Model Figures
- HO Standard series Model Figures
- HO Kits made of plastic Unpainted Models
- HO military Figures 1:87
- HO Realistic accessories
- HO Farming implements Models
- HO Circus Model Figures
- HO Pageant Model Figures
- HO fun fair Model Figures
- HO Cycling race Model Figures
- HO Model Figures with movement
- HO Exclusive Individual figures
- HO Model Carriages
- HO Model vehicle & accessories
- HO Model vehicles with figures
- HO Carnaval
- N Scale Model Figures
- N Military 1:72 unpainted Model Figures
- N Exclusive Hand painted Models
- N Kits made of plastic Unpainted
- Z Scale Model Figures
- Model Figures 1 Scale
- G Scale Model Figures
- TT 1:120 Model Figures
- 1:25 Model Figures
- G Miniature Model Figures
- Noch Model Figures & accessories
- Buildings & Structures, Decor, landscape, etc.
- Collectables
- Buildings Trees signals accessories and more
- HO Trains Bridges Ramps Pillars
- HO Trade Bldg
- HO Trees, bushes, fences
- N Railway Stations Bldg
- N Goods sheds, loading Bldg
- N Signal towers, railway lodges Bldg
- N Platforms & Crossings Bldg
- N Bridges, Slip roads exits, Bldg
- N Arcades Tunnels decorative plates
- N Business Bldg
- N Industry Bldg
- N Public services Bldg
- N Trade Bldg
- N Farm, barnyard Bldg
- N Churches, chapels Bldg
- N Castles, towers Bldg
- N Regional models Bldg
- N Camping, free time Bldg
- N Fences, plastic street film
- N Ready made models
- N Trees, bushes, fences
- N The Fair, Amusement Park
- N Bldg Accessories, decorations
- Z Gauge Buildings & Structures
- Electronics, Acces. & Lighting for Bldg
- N Gauge Buildings
- Accessories, Scenery, decorations Bldg
- Faller Car System
- Faller HO Car System
- Faller HO DIgital Car System
- Faller N Car System
- Faller Car System Digital
- Schuco Models
- Schuco Car Models 1:87
- Schuco Car Models 1:12
- Schuco Car Models 1:18
- Schuco Car models 1:43
- Schuco Car Models 1:64
- Schuco Utility Vehicles 1:87
- Schuco Utility Vehicles 1:32
- Schuco Utility Vehicles 1:43
- Schuco Service Vehicles 1:87
- Schuco Service Vehicles 1:43
- Schuco Service Vehicles 1:64
- Schuco Box Van models 1:87
- Schuco Box Vans Models 1:18
- Schuco Box Vans Models 1:43
- Schuco Box Vans Models 1:64
- Schuco Omnibus 1:87
- Schuco Omnibus 1:18
- Schuco Ommnibus 1:43
- Schuco Agricultural 1:87
- Schuco Agricultural 1:18
- Schuco Agricultural 1:32
- Schuco Agricultural 1:43
- Schuco Agricultural 1:64
- Schuco Helicopters 1:87
- Schuco Military 1:87
- Schuco Military 1:72
- Schuco Airplanes 1:600
- Schuco Motorcycle 1:43
- Schuco Cars 1:90
- Schuco Tin Models
- Schuco My First Schuco
- Schuco MHI Models all scales
- Plastic Model Kits
- Ship Plastic Kits
- Ships Civilian Plastic Kits
- Military Ships Plastic Kits
- Tall Ships Plastic Kits
- 1:700 Scale Waterline Plastic kit
- Airplane Plastic Kits
- 1:32 Scale Airplane Plastic kits
- 1:48 Scale Airplane Plastic kits
- 1:72 Scale Airplane kits
- Other Scale AirplanePlastic kits
- Pre 1950 Airplanes Plastic Kits
- Post 1950 Airplanes Plastic Kits
- Helicopters Plastic kits
- Gundam Robots Plastic Kits
- Cars Truck Cranes and others KITS
- 1:12 & 1:16 Scale Sports Car Kit
- 1:20 Scale Grand Prix Plastic Kit
- 1:24 & 1:25 Scale Model Car kit
- 1:32 Plastic Model Kits Cars, Trucks, Busses and more
- Other Scale Cars & Trucks Plastic Kits
- HO Cranes
- Tanks & Military Plastic Kits
- 1:16 Tanks & Military Plastic Kits
- 1:35 Tanks & Military Plastic Kits
- 1:48 Tanks & Military Plastic Kits
- Other ScalesTanks & Military Kits
- Other Plastic Kits
- Motorcycles Plastic Kits
- Finished Plastic Models
- Star Wars
- Radio Control Products
- RC Land, Air & Water
- On Road Electric RC Kit
- On Road Electric RC RTR
- Off Road Electric RC Kit
- RC Tractor Trucks 1:14 Scale
- RC Helicopter Electric Powered
- RC Tanks Electric 1:16 Scale kit
- RC Parts
- RC Parts Spare & hop-ups
- RC Motors & parts
- RC Tires & wheels
- Bodies painted & unpainted RC
- RC Parts & hop-ups
- Decals and Stickers
- RC Radios & Accessories
- Drones
- GeniuSeries Educational Kits
- Paint, Brushes & Finishes
- Wood Models, wood & acc.
- Wood Model Kits
- Accessories for wood kits
- Balsa & Other Woods
- Die Cast
- 1:32 Tanks & Military Diecast
- 1:72 Scale Airplane Diecast
- 1:87 Vehicles Diecast
- Diecast Metal Model
- Rockets
- Rocket kits
- Accessories for Rockets
- Rockets RTF
- Rocket Engines
- Rocket Launch Sets
- Rocket Engine Sets
- Slot Cars
- 1:32 Slot Car
- Slot Car Track
- Slot Car Accessories
- Digital 132
- Acc., Tools, Miscellaneous
- Catalogs
- Batteries & Chargers
- Info and changes on account
- Caterpillar by Diecast Masters
- Cat High Line HO Series 1:87
- 1 Gauge 1:32 Scale
- 1 Starter Sets
- 1 Passenger Cars
- 1 Freight Cars
- 1 Track
- 1 Accessories
- 1 Steam
- 1 Diesel
- 1 Electric
Your Cart
Store Location
Micro Macro Mundo Inc.
14900 S.W. 136th Street #103
Miami Florida 33196
U.S.A.
PH: 786-250-3108
Store Hours
11 to 6 Weekdays
10 to 3 Saturdays
Sundays CLOSED.
Faller 130605 Norwegian house

Login Details
New Account
(We will never divulge your email to a 3rd party)






























